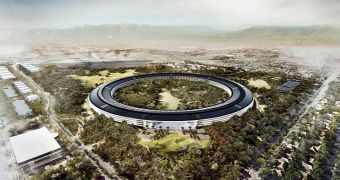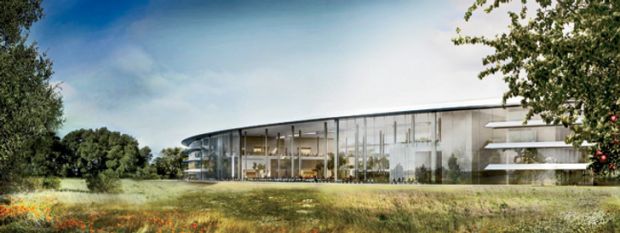Founder and Chairman of Foster+Partners, Norman Foster is the guy in charge with building Apple’s “Spaceship” Campus 2 in Cupertino, California. He’s agreed to do an interview with Architectural Record and shed some light on how the project came to existence, and offer details about the building and the progress they’re currently making.
Foster tells the publication that “the reference point for Steve [Jobs] was always the large space on the Stanford campus—the Main Quad—which Steve knew intimately. Also, he would reminisce about the time when he was young, and California was still the fruit bowl of the United States. It was still orchards.”
Jobs and Foster’s firm started doing base planning studies at the time when Hewlett Packard’s site was not yet vacant.
“One idea which came out of it is that you can get high density by building around the perimeter of a site, as in the squares of London. And in the case of a London square, you create a mini-park in the center.”
As Apple fans undoubtedly know from the renderings released by Cupertino.org, Apple’s Campus 2 is a huge circular building with a vast empty space in the center. Hundreds of tress and a lake / pool are going to be situated inside, offering staffers one heck of a view.
“So a series of organic segments in the early studies started to form enclosures, all of which were in turn related to the scale of the Stanford campus,” continued Foster.
“These studies finally morphed into a circular building that would enclose the private space in the middle—essentially a park that would replicate the original California landscape, and parts of it would also recapture the orchards of the past.”
Staffers looking outside the four-story-tall glass windows will be spared the view of a huge parking lot, as you’ll find in most of today’s HQs for big companies, like Facebook, Yahoo, etc.
“The car would visually be banished, and tarmac would be replaced by greenery, and car parks by jogging and bicycle trails,” Foster explained.
The architectural genius likens the upcoming “spaceship” campus to an airport, referring to its compactness.
“Of course, you have got an enormous range of skills in this building—from software programmers, from designers, marketing, retail—but you can move vertically in the building as well as horizontally. The proximity, the adjacencies are very, very carefully considered.”
The huge glass walls will “literally move sideways” opening up into the view. There will be jogging and cycling trails, and Apple will keep over a thousand bikes on the site for staffers who are eager to exercise in their trips around the offices.
There will also be pathways and landscaping connections, according to Foster, who seems to confirm every bit of detail offered in the initial renderings that were personally presented by Steve Jobs to the Cupertino City Counsel in 2011.

 14 DAY TRIAL //
14 DAY TRIAL // 

