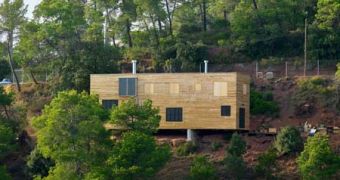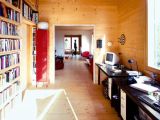Recently, the reputed specialists from H-Arquitectes in Barcelona have completed their laminated wood house, built on a natural rock platform on the hills of Vacarisses, in Catalunya, Spain. The construction needed almost two years and a €200.000 budget to be completed, but the results prove the efforts were not in vain.
The constructors' aim concerning the structure of the house was to find the right methods for “a very important diminishment of the weight, raw material, energy and so the CO2 emissions associated with the foundations and structure of the building,” as stated by one of the specialists from H-Arquitectes.
In order to avoid causing too much damage to the surrounding environment, they preferred choosing a rocky platform that could be used as an exit and which could also serve as a garden. The construction lies on two concrete struts, allowing a proper ventilation in the gap between the wood and the natural rock. The KLH panels in the walls and ceilings are made of recyclable laminated wood. The only “artificial” element would be the path ramp crossing the property and connecting it to the street.
The interior of the house is based on the same principles – as natural as it can get. The architects have even given up the facings, half of the rooms having wooden walls, floors and ceiling on sight; the installations distributed around the house have been discretely covered up with gypsum wallboard. As a result, the inner layout is totally complementary with the wild forest outside.
Special attention was also given to the finishing: for the facades the best option seemed to be coniferous wood, while the doors and the windows received “double” protection – wooden fitters and removable shutters. The secure level of transpirability for both the facade and the roof has been taken into account also.
It is of further interest to see if such projects can inspire and serve as a model to designers and architects worldwide. The "wooden cabin" trend is more than a whim and it should stick around for a while.

 14 DAY TRIAL //
14 DAY TRIAL // 
