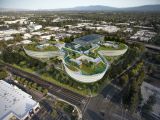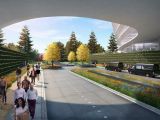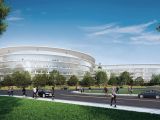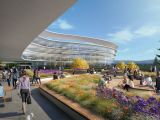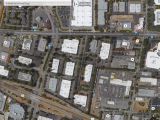Even though their "spaceship" Apple Campus 2 is expected to be completed in Q4 2016, Apple seems to be in a hurry to get more office space for its expanding work force.
In light of this, Apple has just signed a deal with the real estate development company Landbank Investments LLC to lease its 777,000 square foot campus at Central Expressway and Wolfe Road, in the heart of Silicon Valley, as reported by Silicon Valley Business Journal.
The location was dubbed as the Central & Wolfe campus when details were first published by Curbed SF in February 2014, and it is 1.4 miles from two Caltrain stations and Downtown Sunnyvale.
Even though the building has not yet started, developers Landbank and designers HOK Architects have released some renderings to showcase the curvy looking building with lots of green space inside and around it.
According to the Central & Wolfe campus website, the future Apple "spaceship" will come with a standalone garage and an under-building podium parking which will eliminate the need for a surface parking lot.
The Central & Wolfe campus will come with a LEED Platinum energy-efficiency certification
Moreover, as an added bonus and to get in line with Apple's environmental friendliness, the Central & Wolfe campus is also going to be LEED Platinum certified, the highest achievable score of energy efficiency on U.S. Green Building Council's LEED certification system, as a symbol of the campus' sustainable design, construction and operations.
Consequently, this will allow the development company to keep more than 9 acres of open space around the campus building and to add more than 90,000 square feet of gardens.
Furthermore, the future spaceship campus should also come with an optional rooftop garden of 208,000 square feet that should provide office workers with more than a mile of walking trails.
As Landbank states, the Central & Wolfe campus will be composed of three connected office buildings with four levels and a two-story separate building for amenities and services.
The total 770,000 square feet campus surface is divided into 740,000 square feet of office spaces and 30,000 square feet for amenities, with the four levels of offices being on top of two levels of podium parking
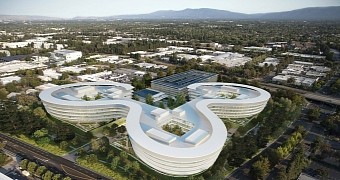
 14 DAY TRIAL //
14 DAY TRIAL // 
