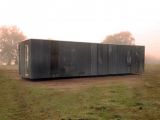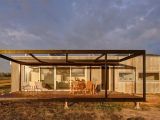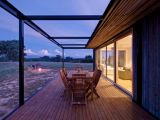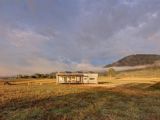A home is more than a house. It's a place where you feel like you belong, where you can relax and feel content after a hard day's work. The Tintaldra may be just a house, but it should be able to become a home easily, since it can change shape and size to suit anyone's needs.
Admittedly, there are limits to what it can do, but the concept definitely has something going for it. Otherwise, the people at Modscape would not have bothered with it.
Open fields and lawns can be a great view, but they can also be boring. Also, it would be such a waste to just let them lie there, unused.
Building a house isn't easy though, and it can take a long time. Also, it could stick out like a sore thumb instead of blending in with the environment if not designed properly.
The Modscape people kept that in mind when they designed the Tintaldra. And they didn't really build it on site.
The house was built whole elsewhere, then driven to the spot
You've probably seen or heard about those large trailer trucks that can carry whole houses along with them across an entire state.
That's kind of what Modscape did, only instead of moving someone's home from point A to point B, they used a truck to carry a prefabricated dwelling from a building site to the area where the home had to be set up.
It took twelve weeks to create the Tintaldra in Melbourne, then a single day to drive it to the site and install it.
The home isn't all that fancy, but it does blend in with its surroundings pretty well and doesn't take a lot of money and time to maintain.
It looks like a shed on the outside, with the unassuming allure provided by a base layer of Zincalume and a top layer of recycled Zincalume. The frame is of welded steel though, and the walls are made of structural insulated panels with double glazed windows. Recycled corrugated iron was added to the outer parts as well.
The size of the house and facilities
Altogether, the house takes up 64 square meters / 689 square feet and can gain an extra 31 square meters / 334 square feet by adding the outdoor deck (accessible through floor-to-ceiling glass sliding doors).
The living space uses oak timber flooring and a wood fire heater, plus a single line kitchen and laundry, outdoor shower, and large external decking. Energy for the LED lighting is provided by rooftop solar panels, and the house even boasts a septic tank and a rainwater tank.
The whole Tintaldra cost AUD $192,000 / USD $168,000 / €131,000 to make. Modscape's doors are now open for order, if you're an Australian anyway.
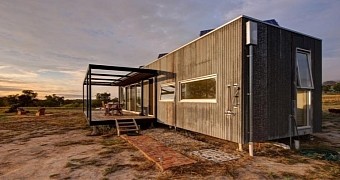
 14 DAY TRIAL //
14 DAY TRIAL // 
