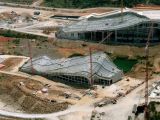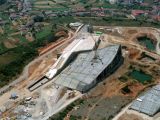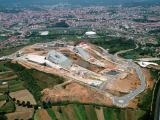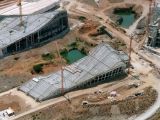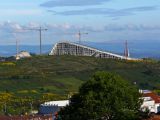The world's City of Culture (Cidade da Cultura), currently under construction in Santiago de Compostela, Galicia, Spain, is the most complex architectural design in history. The decade-long work, scheduled to be finished in 2012, represents the culmination of our design capabilities as far as buildings and building materials go. Many engineers who looked over the sketches for the new buildings said that it couldn't be done, that it was impossible to construct such angles, while ensuring the safety of the building. As it turns out, you can design something out of this world and then build it.
Designed by architect Peter Eisenman, “The City of Culture of Galicia is a complex of 141,800 metres squared made up of museums, libraries, archives and auditoriums where the conservation of heritage is reconciled with the production of knowledge, as a meeting point for research, creation and cultural consumption,” a statement on the project's website says. Behind the entire endeavor is the Fundacion Cidade da Cultura de Galicia.
According to the website, “The Foundation City of culture of Galicia was established in 1999. It is a non-profit organization, of interest to Galicia and to Culture, whose foundational object is the creation, exploitation and promotion of areas or centers for the preservation, production, exhibition and consumption of culture, communication and technology within a multi-functional, multi-disciplinary and overarching space that fosters cultural interaction.”
The project itself is mind-boggling. It consists of six major buildings, placed on top of a beautiful hill overlooking the city of Santiago de Compostela, where the famous Cathedral attracts hundreds of thousands of pilgrims each year. Eisenman apparently wanted to duplicate the sketch of the city, as all the buildings in the complex are designed in such a manner that they faithfully recreate the famous city at the bottom. Basically, when looking at the project from above, its lines are those of the streets of the city.
But the most amazing difficulty constructors had to overcome was not the fact that the buildings were large and had to be built on tricky soil, but rather of a more technical nature. They had, for example, to pour concrete at a 58 degree angle, which until not long ago was thought to be straight out impossible. In another instance, all the windows on the facade of the Library building are custom-made, and fit together like a puzzle. In other words, there aren't two pieces of glass on the huge wall that look anything like each other.
Also, the buildings are covered in stone, which is really something that hasn't been done in a long time. At the construction site, masons work side by side with modern tools to create stones of specific dimensions. The pattern of these stones, which are only taken from a specific quarry in the area, closely resemble those of a map, with straight lines crisscrossing each other. Once the project is finished, it will look absolutely wonderful.
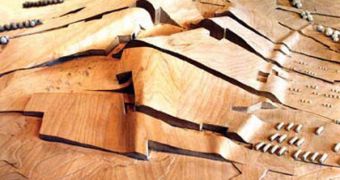
 14 DAY TRIAL //
14 DAY TRIAL // 
