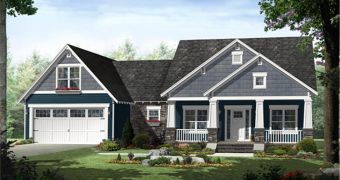At the moment, architects and designers need to rely on sketches, blueprints and virtual 3D models in their description of building plans, but none of those is exactly palpable, so The Plan Collection, TPC for short, has turned to 3D printing.
The idea is straightforward: 3D printing is used to create real, physical models of a house, holding to an accurate scale.
That way, if you, say, want a new home and describe it to an architect, the architect can design it and 3D print a model of it, which you can then comment on.
Of course, TPC also has many computer-aided designs filed (CAD) there as well, for your perusal, and if you strike a deal with a house builder, you should be able to work with them over said CAD file as well.
Still, a 3D-printed model can go a long way towards helping you figure out if your vision can be made real, or if it is really what you want or just a flight of fancy you'll regret later.
Home buyers already buy floor plans online, from one or more of the hundreds of thousands of architectures firms that use The Plan Collection to gain a customer base. 3D printing was just one more step on a well-beaten path.
You don't even have to worry that the print won't be detailed enough. If should be simple to make the individual floors one by one. And since many 3D printers have a resolution of 100 microns now, the details ought to turn out quite sharp as well.
So you could, say, get a preview (albeit through a giant's eye) of the closets, bedrooms, the kitchen, closets, etc.
If you are interested in the service, you can order a 3D file, which you can then print via a local 3D printer, or your own if you have one.
Much better than staring at a blueprint all day. Architects and construction workers can make sense of those well enough, but everyone else won't. And you can't exactly take your computer with you to the sight where your house is supposed to be, but a toy house is another matter.
Granted, the issue won't even come up if you're one of those people who own their personal mobile workstation. CAD programs and files won't rum all that well on normal laptops though, so most people will be better off with physical renderings of their future dwellings.
Now you just need to make sure you use a full-color 3D printer, and sadly there are only one or two of those, and not all 3D printing service stores (few and disparate as they are) have one on hand.

 14 DAY TRIAL //
14 DAY TRIAL //