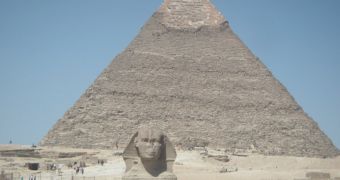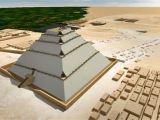When the Greeks saw the odd tombs of the pharaohs for the first time, they observed they had the shape of cookies made of flour and sesame, called "piramys". Hence the name "pyramids", even if the Egyptians always called them "mer".
The shape of the pyramids was the result of an architectonic concept that evolved in the same time with the Egyptian religious ideology. The origin of the pyramids was in the ground mound covering the prehistoric tombs. They had the function of protecting the body of the deceased but, in time, they were associated to the mythical mountain emerged from the primordial waters.
Ancient Egyptians saw that, after the flooding caused by the Nile River, with the retreat of the waters, the emerging ground surfaces were rapidly invaded by vegetation. If life could flourish on those mud islands, then the mound covering the tomb could ensure a new life to the deceased. On the other side, the dead had a dwelling in the other life. On the ground mound, people started to build "houses" resembling those inhabited by the living people. These constructions, called mastabale, had the shape of a parallelepiped placed in horizontal position and having the walls slightly inclined inwards.
Starting with the Second Dynasty (about 2,750 BC) the first architectonic revolution took place. Its initiator was the famous architect Imhotep, subsequently worshiped as God of Medicine, who projected the tomb of pharaoh Djoser at Saqqara. The building was made of 6 mastabale of various sizes, placed one on the top of the other, from the biggest to the smallest. The first stepped pyramid, 31 m (103 ft) tall, resulted.
The ideological support was given by the Cult of the Sun, elaborated by the priests of the temple of Heliopolis, which Imhotep belonged to. The priests believed that the pharaoh had to arrive at the Sun God, and for this he required a proper stair. Pyramids, with or without steps, were the best "launching ramps" to help the pharaoh reach the sky. At the same time, the building preserved its symbol connected to the primordial mountain.
The next pharaohs continued to build stepped pyramids and during the Fourth Dynasty (about 2,650 BC), the Great Pyramid of Keops was raised at Giseh, one of the World's Wonders and the most impressive construction of this type ever built. Its architect was Hemon, the brother of the pharaoh. The pyramid was 146.7 m (489 ft) tall (today, 9.45 m (31.5 ft) of its tip are missing), while the sides of its base measured 230.4 m (768 ft) and 230.6 m (768.6 ft). The four sides are almost perfectly orientated following the cardinal points. The total volume of the pyramid is of about 2.6 million cubic meters. Over 2 million stone blocks were used, each weighing on average 2.5 tonnes.
Thousands of people worked at the building of the pyramids, but not all of them were slaves. The work cycle was made of 10 days, the tenth being a spare day. Papyrus documents from the time of the New Kingdom show that the workers at the necropolises were members of a guild and, some times, they even organized successful strikes for defending their rights.
The ground in the Giseh area was made of limestone, easy to break. Narrow grooves were made with stone picks, until limestone blocks located as if on a chess table were formed. Then copper wedges were thrust at the base of the blocks, to detach them.
The limestone or granite blocks were polished by masons, using copper chisels. Lead wires and leveling instruments were used for checking the smoothness of their surfaces. The transport was not made using animals, and during the Old Kingdom, not even the wheel was known in Egypt (anyhow, useless on the sandy terrain). The very large weights were displaced using wood sleds, driven by the workers using ropes. In front of the sleds, the ground was soaked, for easing the slip.
There are now archaeological proofs that the ancient Egyptians knew the pulley or the crane. Still, researchers believe they used ramps made of sun burned clay bricks (fragments of them were found around the pyramids). The ramps surrounded the pyramids and were extended gradually with the advance of the construction. When the pyramid was finished, the ramps were dismembered.
To transport a granite block of 25 tonnes on the frontal ramp (or a ramp in corkscrew), 8 men were required, spread on a fan and pulling from three ropes. For blocks of 41 tonnes, placed over the mortuary room, 1,000 people were needed.
Advanced 3-D technology used by Jean-Pierre Houdin has revealed that the main ramp employed for transporting the huge blocks to the apex of the Great Pyramid of Keops was contained 30 - 50 ft (10 - 15 m) under the outer skin, tracing a pyramid within a pyramid. The computer model points that the builders put up an outer ramp for the initial 140 ft (40 m), then built an inner ramp in a corkscrew shape to finish the pyramid.
Some think that an external corkscrew ramp would have impeded the sight lines necessary to construct an accurate pyramid and would have been hard to fix to the surface, while leaving little room to work.
Houdin also believes that the Grand Gallery inside the Keops pyramid, with its tall, narrow shape, could have harbored a giant counter-weight to help pull five 60-ton granite beams to their location above the King's Chamber. This way, just 4,000 people could have built the pyramid, compared to 100,000 assigned by former historians.
A 2006 Franco-American research pointed that the ancient Egyptians built the great Pyramids by pouring concrete into blocks. The theory sustains that parts of the pyramids were constructed using natural limestone while other parts were man-made by reconstituting liquefied lime. This would be the oldest known occurrence of concrete, partially explaining the mystery of how the Egyptians were able to erect such colossal structures.

 14 DAY TRIAL //
14 DAY TRIAL // 
