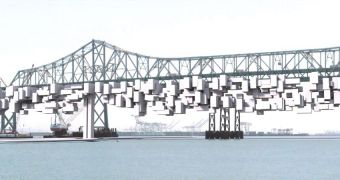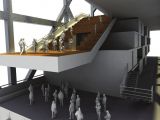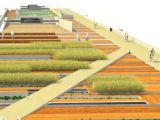Urban architects undoubtedly have something special of their own, a fact that has been evidenced numerous times by the wide array of improvements and reconversions they brought to seemingly decrepit and abandoned structures. San Francisco architects Ronald Rael and Virginia San Fratello one day took a look at the San Francisco Bay Bridge, which simply lies around abandoned, and decided that it could do with a reconversion. What came out of their brainstorming sessions is, arguably, a thing of science-fiction, with the only difference that it's actually doable.
“This proposal seeks to demonstrate the potential for re-purposing the historic American bridge infrastructure as possible sites for sustainable urban housing and linear parks. The eastern section of the historic James ‘Sunny Jim’ Rolph Bridge, commonly known as the Bay Bridge, in San Francisco/Oakland, which is currently being replaced by a new concrete bridge structure, serves as a prototype for considering the potential of re-utilizing bridge infrastructure to create new social, housing and sustainable infrastructures,” the two write in their case study.
They envision entire cities built around the lower and upper deck of the bridge, featuring hotel rooms, dormitories, bungalow houses, vertical row houses, condos, boat houses and depositing spaces, alongside bicycle lanes, badminton and tennis courts, greenhouses, and other structures. In the feasibility study they included with their proposal, the architects argue that the steel bridge can hold up to 1,400 pounds (roughly 700 kilograms) per linear foot, which is equivalent to the weight of 37,041 three-bedroom, modular homes.
“The objective of The Bay Line is to, specifically, re-imagine the replaced eastern span of the Bay Bridge as a linear park with bicycle and pedestrian access, housing and cultural activities, such as theaters, commerce and museums, as well as 1.92 miles of bicycle lanes, sporting facilities, such as tennis courts, climbing walls, squash courts, and skate parks in addition to orchards, gardens and meadows, that are easily accessible and interconnected to the larger Bay Area,” the proposal reveals.
It remains to be seen whether this bold design will be accepted or not, but the idea is certainly beautiful, building on the old bridge houses that have been very popular in Italy, England and France over the past centuries. The San Francisco Bay Bridge can certainly hold the proposed structures, so why not go for it?
See the PDF report here, complete with more amazing photos and plans.

 14 DAY TRIAL //
14 DAY TRIAL // 

