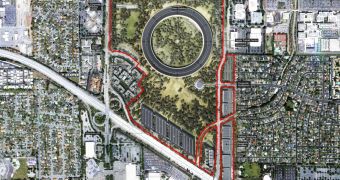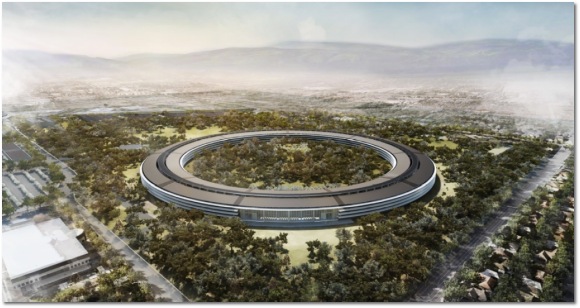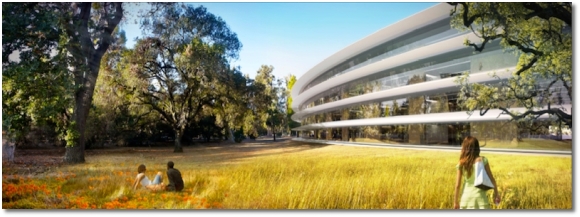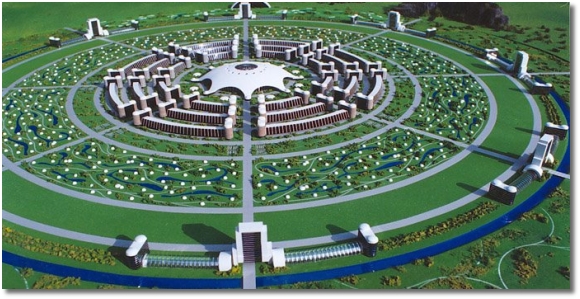Apple has submitted updated plans for the Apple Campus 2 project to the City of Cupertino. The new plans offer new insight into what Apple wants to do in the area, complete with landscaping.
The large PDFs show floor plans, walkways, the restaurant dining area, entrance and office areas, and perimeter circulation.
The landscaping plans seem to be on par with Steve Jobs’ estimates that the campus will be, in all senses, a huge garden.
According to the project overview, “Apple proposes to create Apple Campus 2 - an integrated 21st century campus surrounded by green space.
"This new development will provide a serene and secure environment reflecting Apple’s values of innovation, ease of use and beauty. The state of the art office, research and development facilities include strategies to minimize energy demand reduce car travel and increase the use of reclaimed water.”
The building comprises almost three million square feet over four stories, and “campus amenities will include a striking cafe within the main building, a separate corporate fitness center and a corporate auditorium seating 1,000 people.”
Apple Campus 2 updated rendering shows the immense circular building from above
Credits: Apple
Apple plans to provide parking under the main building as well as in one multi-story structure along the 280 Freeway.
An on-site low carbon Central Plant will be situated there as well. It will supply most of the power required by the facility. Another 300,000 square feet of space east of North Tantau Ave. will be used to place research centers.
“These buildings will house technical support functions that need to be located adjacent to the main building,” according to the project plans.
In typical Apple manner, one of the main objectives listed by the Mac maker is to “exceed economic, social, and environmental sustainability goals through integrated design and development.”
Other renderings depict the surrounding areas and landscaping
Credits: Apple
The company behind the iPod and iTunes hopes to break ground on the project next year. They plan to finish the project around 2015.Those of you with a thing for Jacque Fresco’s Venus Project might find quite a few similarities here.
The Venus Project rendering
Credits: perufoto.org
The aim of the Venus Project is to improve society by moving towards a global, sustainable, technological social design termed by Fresco as a "resource-based economy".Apple could be on track to fulfill the dream of a self-educated structural designer and futurist who, at 96 years old, is ‘crazy’ enough to think he can change the world.
Update: To our reader LIndiwe, this article aims to compare Apple's Spaceship Campus project with Jacque Fresco's Venus project from an environmental point of view (renewable energy, all that stuff), and from a design standpoint.
It doesn't mean Apple is actually doing anything for the Venus project. The two projects don't have anything to do with one anoyether. They just so happen to have a few similarities that I thought were noteworthy.
The headline was metaphorical - "Apple to Kickstart Jacque Fresco’s Venus Project with Spaceship Campus", though I'll admit I wasn't very clear about that. Hence, I changed it.

 14 DAY TRIAL //
14 DAY TRIAL // 

